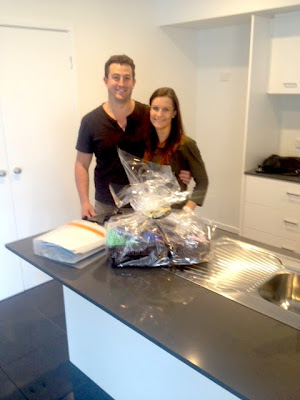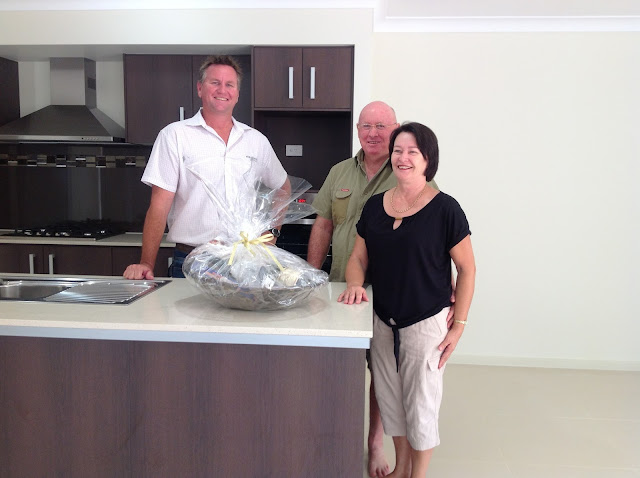Adenbrook Homes Brisbane West have recently had the pleasure of building the Finlay design for family Bevan and Zoe Druce in Brisbane's Western suburbs.
The Finlay is one of Adenbrooks larger single storey homes with spacious family living and entertaining areas. Bevan & Zoe selected the upgrade Option B design (35.8sq) which includes a child’s retreat area in addition to the media lounge, study and alfresco.
The complete build from start to handover was completed in 18 weeks, including driveways, fencing tiling and carpets as a turn-key package. With the help of Windermere Interiors, Bevan and Zoe selected a stylish grey theme internally and externally, a combination of contrasting dark charcoal and light tones throughout the home which complemented the large central living zones which were tiled with porcelain floor tiles.
Bevan works away in the mines, so each stage of the build was communicated by sending regular photos and emails. When Bevan was at home in Brisbane regular site visits were organised with the construction supervisor to walk them through the build of their new home.
How was your build with Adenbrook Homes?
From the beginning, walking through Adenbrook display homes and speaking with Adenbrooks personable staff we felt comfortable and saw great quality and style in the homes they build. It was exciting in all stages and the design aspect was so much fun we don't know why we felt anxious. We really trusted all of the advice and help Adenbrook gave us and all those special touches and tweaks they did for us has made our home that much more special and stylish. From start to finish we were involved at every step. When the build is complete you have the house you helped to design with every tile, colour, appliance and fitting that you hand picked.
Were you kept up to date with the progress of the house build?
Bevan and I loved the walk throughs, especially taking our daughters to see their home being built from start to finish. Whenever there was a new development photographs were emailed to us the same day which was greatly appreciated. We were so involved in every aspect of the build we never once felt out of the loop or unsure. It was a process we walked through together. Adenbrook really understands the need for communication, we wouldn't have had it any other way.
Were any concerns dealt with within a satisfactory time frame?
This was our first building experience and our first home. A few minor hiccups did occurr during build and after completion. We also changed our mind about a few things right at the last minute, but was it an issue? Never! It was so easy to communicate with all of the Adenbrook team. It was as simple as signing a piece of paper, scan and email back and just like that it was sorted.
Would you build with Adenbrook Homes again?
The short answer is Yes. The long answer: You can have a Beautiful new home in 18 weeks that you oversee at every stage and results were exactly what we wanted.
Would you recommend Adenbrook Homes to Family and Friends looking to build?
We already have ten fold. We would like to thank all of the Adenbrook staff for their outstanding customer service, attention to detail, friendly and personable attitudes, and their involvement in the making of our lovely new home. They helped make it an enjoyable experience.









































